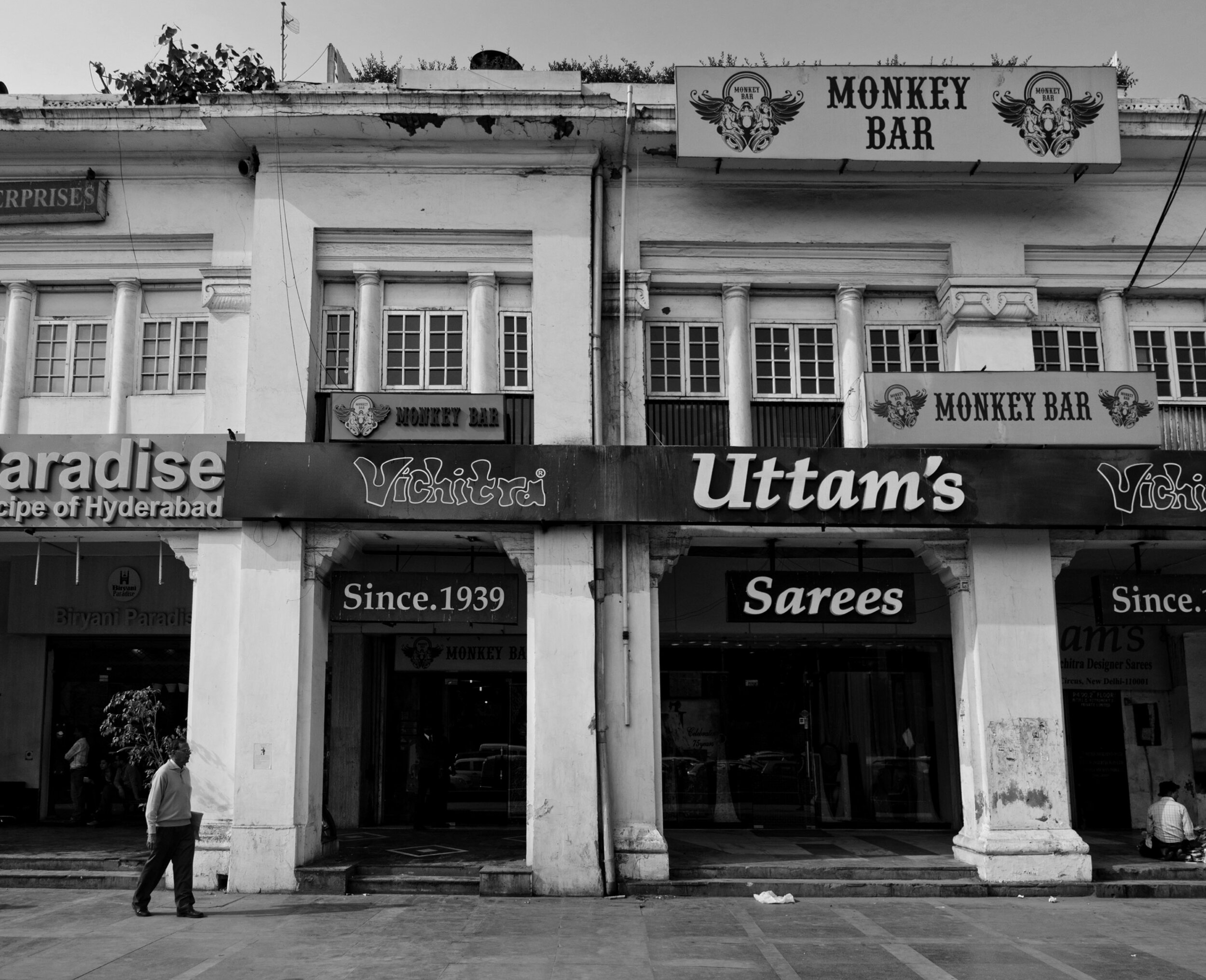Architectural Partner R. G. Anand & Cyrus Jhabvala
Cyrus Jhabvala, RIBA
Cyrus Jhabvala was a prominent architect in Delhi but he was originally from Mumbai (Bombay). He started his architectural studies by taking evening classes at Bombay’s JJ School of Art while working at an architect’s office. At the turn of the 20th century, due to the political turmoil in India, the school was closed down. However, Professor Jhabvala had already written a thesis on the influence of Jain architecture on Mohammedan architecture in Ahmedabad. The thesis was appreciated by an English examiner who encouraged him to go to England. The young Jhabvala saved enough money for a voyage to England in 1946 and went there to work and study. He passed his RIBA (Royal Institute of British Architects) exams and became a member of the RIBA in 1948. He returned to India immediately after that to begin his professional career there.
He started out as a teacher at the Delhi Polytechnic where he met Ram Prasad Ganpat Ram Anand (RG Anand). RG Anand had left behind a flourishing architectural practice in Lahore (now Pakistan) at Independence. The two men decided to go into a partnership, and subsequently, the architectural firm Anand, Aptay and Jhabvala (AAJ) was set up in 1951. AAJ developed into a multi-faceted firm that handled projects which cut across domains and scales to include urbanism, architecture, interior and exhibition design. The firm built more than 400 projects in their 35 years of existence.
Anand, Aptay & Jhabvala
Taking over from the expatriate European architects, like Walter George, Bloomfield Brothers and Karl Heinz, who continued to practice in Delhi after India’s independence, AAJ belongs to the first generation of post-Independence Indian architects of Delhi along with Bawa/Bhatia, Chaudray/Gulzar Singh, Kanvinde/Rai, Stein/Bhalla in the private sector, Habib Rehman and Man Singh Rana in the public sector. Along with them AAJ were the first modern architects, bridging the colonial legacy and the imperatives and exigencies of a new democratic state.
The decade of the 50s was a busy and exciting time for architects and builders. AAJ was in the fortuitous position of being one of the few established firms in the capital that filled the needs of a newly independent India. They built residential accommodations for the displaced migrant population from the recent partition of the country, work space for expanding government departments and housing for their employees. Moreover, they designed new educational, cultural and social institutions that were being planned for the capital. In the early years of the practice, the firm was also invited to design urban neighbourhoods. These included Model Town, Rajouri Garden, Adarsh Nagar, Sundar Nagar, South Extension, Kailash Colony and Greater Kailash, which were being developed by the newly established Delhi Lease Financing (DLF). Thus, AAJ contributed to the shaping of the urbanscape of a good part of the planned urban neighborhoods of the city.
Professor Jhabvala was a brilliant interior designer - his iconic Cottage Industries Store (Delhi) took store design to new heights. He was one of the first designers to create narrative-based thematic designs, working in partnership with script writers, lighting and sound designers, artists, and artisans. His many exhibition pavilion designs incorporated these elements as well.
Anand, Aptay & Jhabvala - Office Plaque
Office Of Anand Aptay & Jhabvala
The offices of AAJ were typical of the times - plain, functional and austere. The partners had separate rooms with a small window in the partition for communication. How they managed to produce so much work with a staff of six architects and draftsmen, two or three services back-up-staff, and three or four administration staff, all managed by the capable Heera Guglani, would be a matter of wonder today.
Mr. HC Guglani - Office Manager Of AAJ
Asaf Ali Road - First Office Location
Connaught Place - Second Office Location
Alipur Road - Third Office Location
Acknowledgements
Architectural Adviser : Iftikhar-mulk Chishti
Building Photography : Navaneeth Krishnan





